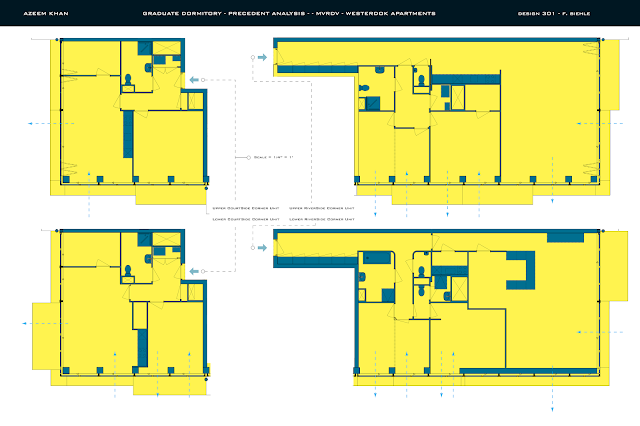Pratt Institute School of Architecture - Fall 2013 - Instructor: Frederick Biehle - Assistants: Sebastian Medina and Wes Jeon
Saturday, September 28, 2013
Tuesday, September 24, 2013
Monday, September 23, 2013
Sunday, September 22, 2013
Housing Units and Aggregation Strategies
Assigned: Thursday, September 19
Due: Monday, September 30
*Read Roger Sherwood, Modern Housing Prototypes
1. Develop different Unit Plan and Section strategies using 2D diagrams and foam models with the goal to create a tightly packed "slab".
Incorporate single and/or double loaded corridor and vertical circulation systems to create interlocking solid and void assemblages. How do orientation, view and access to shared communal spaces ultimately affect the choice of a unit type and organizational strategy for the block? How do these factors create porosity in the block?
Develop a 12" long x 6" high x 2.5' deep aerated slab out of 2" wide x 4" deep x 1" high wire cut foam cut blocks. This aggregation should have the potential to organize how outdoor patios, communal spaces and circulation are brought into the mass of the building.
2. Draw as follows:
-Longitudinal and Cross sections at 1/8"=1'-0" scale through a minimum of 4 floors of your aggregation.
- A typical floor plan at 1/8"=1'-0" scale including apartment units (show diagrammatic kitchen and bathroom), egress stairs and elevators.
Due: Monday, September 30
*Read Roger Sherwood, Modern Housing Prototypes
1. Develop different Unit Plan and Section strategies using 2D diagrams and foam models with the goal to create a tightly packed "slab".
Incorporate single and/or double loaded corridor and vertical circulation systems to create interlocking solid and void assemblages. How do orientation, view and access to shared communal spaces ultimately affect the choice of a unit type and organizational strategy for the block? How do these factors create porosity in the block?
Develop a 12" long x 6" high x 2.5' deep aerated slab out of 2" wide x 4" deep x 1" high wire cut foam cut blocks. This aggregation should have the potential to organize how outdoor patios, communal spaces and circulation are brought into the mass of the building.
2. Draw as follows:
-Longitudinal and Cross sections at 1/8"=1'-0" scale through a minimum of 4 floors of your aggregation.
- A typical floor plan at 1/8"=1'-0" scale including apartment units (show diagrammatic kitchen and bathroom), egress stairs and elevators.
Subscribe to:
Comments (Atom)




















































