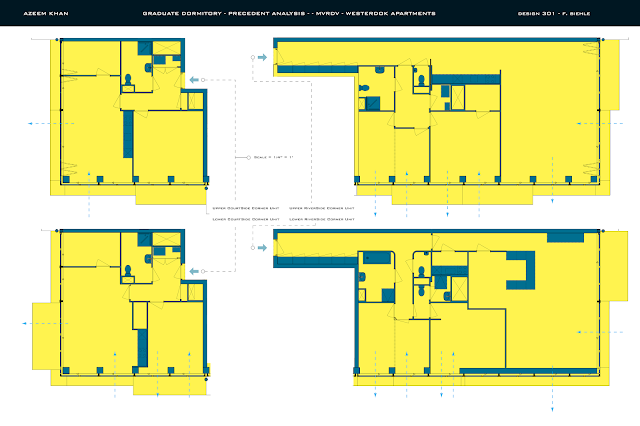The following items are required for your Midterm Reviews:
- Facade Studies (Previously presented material)
- Facade Models (Previously presented material)
- Unit Plans (scale: 1/4" = 1'-0")
- Unit Sections (scale: 1/4" = 1'-0")
- Site Plan with North Arrow (scale: 1/32" = 1'-0" / show how your building sits on the site)
- Building Plans: Ground and all Typical Floors (scale: 1/8" = 1'-0")
- Building Sections: One Cross Section and One Longitudinal Section (scale: 1/8" = 1'-0")
- Perspective Renderings (Two exterior with context and one interior)
- Physical Models [Foam] (scale: 1/8" = 1'-0" / include all previous versions)
- Diagrams (Three-Dimensional and Orthographic)
-Circulation: Horizontal and Vertical
-Organizational Logic /Communal vs. Private / Outdoor Space
- Building Elevations (showing over-all aggregation and exterior materials) OPTIONAL
These are all minimum requirements that you have to pin-up on the day that you have been selected to present. Keep in mind that some of you might have more than one Section for your unit and building depending on how complex your circulation system is. Obviously if you feel like you need additional drawings to help the jury understand your project, you are more than welcome to do more. The same goes for the physical models; Foam is the minimum requirement, but wood or chipboard are also acceptable.
Here's a link to download a Rhino 5 model of the Buildings Adjacent to the Site that you can use for your exterior perspective renderings.
Groups that are presenting on Monday (in no particular order):
Hayden / Neda
Hudson / Azeem
Laila / Chizoma
Groups that are persenting on Thursday (in no particular order):
Daniel / Valeria
Jillian / Will
Chris / Barbara
Pratt Institute School of Architecture - Fall 2013 - Instructor: Frederick Biehle - Assistants: Sebastian Medina and Wes Jeon
Sunday, October 6, 2013
Saturday, September 28, 2013
Tuesday, September 24, 2013
Monday, September 23, 2013
Sunday, September 22, 2013
Housing Units and Aggregation Strategies
Assigned: Thursday, September 19
Due: Monday, September 30
*Read Roger Sherwood, Modern Housing Prototypes
1. Develop different Unit Plan and Section strategies using 2D diagrams and foam models with the goal to create a tightly packed "slab".
Incorporate single and/or double loaded corridor and vertical circulation systems to create interlocking solid and void assemblages. How do orientation, view and access to shared communal spaces ultimately affect the choice of a unit type and organizational strategy for the block? How do these factors create porosity in the block?
Develop a 12" long x 6" high x 2.5' deep aerated slab out of 2" wide x 4" deep x 1" high wire cut foam cut blocks. This aggregation should have the potential to organize how outdoor patios, communal spaces and circulation are brought into the mass of the building.
2. Draw as follows:
-Longitudinal and Cross sections at 1/8"=1'-0" scale through a minimum of 4 floors of your aggregation.
- A typical floor plan at 1/8"=1'-0" scale including apartment units (show diagrammatic kitchen and bathroom), egress stairs and elevators.
Due: Monday, September 30
*Read Roger Sherwood, Modern Housing Prototypes
1. Develop different Unit Plan and Section strategies using 2D diagrams and foam models with the goal to create a tightly packed "slab".
Incorporate single and/or double loaded corridor and vertical circulation systems to create interlocking solid and void assemblages. How do orientation, view and access to shared communal spaces ultimately affect the choice of a unit type and organizational strategy for the block? How do these factors create porosity in the block?
Develop a 12" long x 6" high x 2.5' deep aerated slab out of 2" wide x 4" deep x 1" high wire cut foam cut blocks. This aggregation should have the potential to organize how outdoor patios, communal spaces and circulation are brought into the mass of the building.
2. Draw as follows:
-Longitudinal and Cross sections at 1/8"=1'-0" scale through a minimum of 4 floors of your aggregation.
- A typical floor plan at 1/8"=1'-0" scale including apartment units (show diagrammatic kitchen and bathroom), egress stairs and elevators.
Subscribe to:
Comments (Atom)




















































